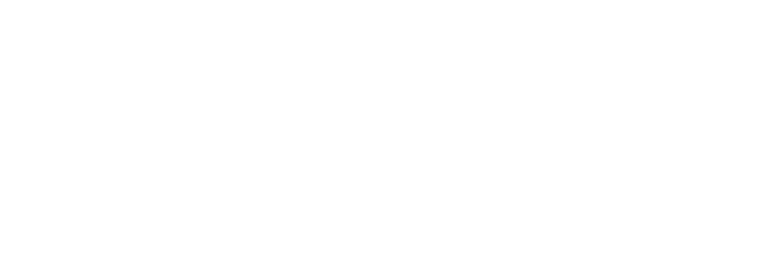
Arrowhead | 4 Beds · 2 Baths · 1706 SqFt

Arrowhead Virtual Tour
Arrowhead Photo Gallery*
Arrowhead Price Request
1-800-965-2987
Standard Features
The Arrowhead is part of the Desert Ridge Series
INTERIOR FEATURES:
- Dramatic 9’ high flat ceilings
- Fully taped, textured, and painted walls throughout home
- Residential six panel passage doors and wardrobe doors
- Linoleum floor covering in kitchen, breakfast area, bathrooms, utility room, and
- entryway
- Beautiful FHA approved carpet and pad in living room, hallway, and bedrooms
- Designer quality lighting fixtures
- 2” window blinds
- Wired and braced for ceiling fans in living room and master
bedroom
EXTERIOR FEATURES:
- Upgraded exterior elevation
- Vertical grooved cement siding, hand painted
- Large 80” tall vinyl dual glaze windows
- 5/4 window trim material
- 8’ tall fiberglass insulated front door with dead bolt
- Fiberglass shingle roof
- 6” side eaves with 12” and 24” front and rear overhangs
KITCHEN FEATURES:
- 42” tall overhead cabinetry
- Hardwood cabinet doors with concealed and adjustable hinges
- Premium laminate countertops with crescent front edge and ceramic tile
- backsplash
- White composite sink with single lever faucet and sprayer
- Nationally serviced Whirlpool appliances:
- 18’ double door refrigerator
- 30” free standing gas range
MASTER BATH FEATURES:
- Free standing spa tub
- 48” x 72” ceramic tile shower stall with fiberglass pan and glass enclosure
- Shower spa, combination diverter, body sprays, and shower head
- Two LED lighted mirrors
- Beveled mirror medicine cabinets
- 36” high lavy height
- Five recessed LED ceiling lights
- One pendant light
GUEST BATH FEATURES:
- Fiberglass combination tub/shower
- Elongated toilet
- Full size beveled edge mirror and medicine cabinet
- Premium laminate countertops with crescent front edge and ceramic tile
- backsplash
- Single lever or dual handle lavatory faucets
CONSTRUCTION FEATURES:
- 9’ exterior wall height
- 2 x 4 exterior walls, 16” on center
- 2 x 6 floor joists, 16” on center
- 30 lb. roof load construction
- Climate Zone II insulation – R-22 in floors, R-11 in exterior walls, and R-25 in roof
- 30 gallon electric water heater
- Down flow gas furnace with floor ducts




































