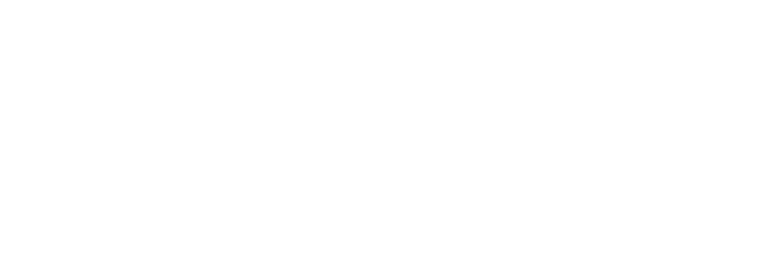
Kindersley | 3 Beds · 2 Baths · 1353 SqFt

Kindersley Virtual Tour
Kindersley Photo Gallery*
Kindersley Price Request
1-800-965-2987
Standard Features
The Kindersley is part of the Sedona Ridge Classic Series
CONSTRUCTION FEATURES:
- Solid I-Beam Frame, Corrosion Resistant
- 2×6 Floor Joists, 16” On Center (2×8 on 32-wides)
- 2×4 Sidewalls, 16” On Center
- 90” Exterior Sidewall Height
- R-30 Fiberglass Blown Roof Insulation
- R-11 Fiberglass Wall Insulation
- R-22 Fiberglass Blanket Floor Insulation
- 4/12 Roof Pitch
- 30 lb Roof Load
- Engineered Roof Trusses
- Concealed Ridge Beam
- Laminated Plywood Centerline Beam
- 5/8” OSB Floor Decking
- OSB or Plywood Roof Decking
- Class A Rated Shingle Underlayment
- Subfloor Vapor Barrier
- Drain System Below Frame for Easy Access
- Sealed Floor Duct System & Water Lines
EXTERIOR FEATURES:
- Porches (per plan)
- Attractive Exterior Elevations (per plan)
- LP Smart Panel Hardboard & Cemplank Lap Accent
- Hand-Painted Finish
- Attractive Shutter Treatment (per plan)
- Roof Eaves on All Sides (28 & 32-wides)
- Large 36×58 White Vinyl Dual-Paned Windows w/ Locks
- Residential Insulated Front Door with Deadbolt
- Residential 9-Lite Rear Door with Deadbolt
- 36” Residential 9-Lite Rear Door with Deadbolt
- Lights at Front & Rear Doors
INTERIOR FEATURES:
- Vaulted Ceiling Throughout
- Tape & Texture Walls with Square Corners Throughout
- Knockdown Ceiling Finish
- 2-Panel “Camden” Passage Doors, 150 Lb Mortised Hinges
- Lever Door Handles
- 5/8” Thick Door Jambs, Profiled Door Casing
- Dining Room Chandelier
- Bedroom Ceiling Lights
- Durable Cut Pile Carpet with FHA Rated Carpet Pad (shipped loose, requires 3rd party install)
- Linoleum Hard-Surface Flooring, Including Entry
- 2” Faux Wood Blinds
- Wood Shelving & Poles in Wardrobes
- Recessed LED Ceiling Lights in Kitchen, Hallway & Bonus Room
- Toe Kick Registers
- White Interior Wall Paint Color (Flat finish)
KITCHEN & CABINET FEATURES:
- Tall City Scape Overhead Cabinets, Finished Interiors
- Hardwood Cabinet Doors, Concealed & Adjustable Hinges
- 3/4” Thick Face Frames – Bored & Screwed
- Overhead Cabinets with Adjustable Shelves
- Large Cabinet Crown Moulding
- Wood Shelving in Pantries
- Furniture Style Island (per plan)
- 18 CF Double-Door, Frost Free Refrigerator, Icemaker Installed
- 30” Free Standing Gas Range
- High-Pressure Laminate Countertops
- Crescent Edging & Laminate Backsplashes
- Stainless Steel Sink
- Receptacle with USB Charger
BATH FEATURES:
- 1-Piece Fiberglass Tub/Shower Combos – All Baths
- 36” High Base Cabinets
- China Bath Sinks
- Vanity Lights
- Exhaust Fans
- Towel Bars & Tissue Holders
- Water Saver Commodes
- Bath Windows (per plan)
ELECTRICAL, PLUMBING, UTILITY FEATURES:
- 100 Amp Electric Service, Copper Wiring, Internal Panel Box
- 40 Gallon Electric Water Heater
- Forced Air Gas Furnace & Air Exchange System
- Water Shut-Off Valves – All Fixtures
- Silent Rocker Light Switches
- Decorator Style Electrical Receptacles
- Utility Shelf Over Washer & Dryer Area
- Ceiling Fan Ready in Living Room & Master Bedroom
- (1) Exterior GFCI Electrical Outlet
WARRANTY:
- One Year Limited Factory Warranty




























