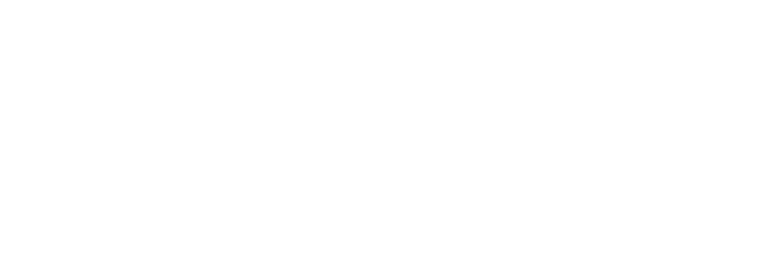Ranchester | 2 Beds · 1 Bath · 694 SqFt

Ranchester Price Request
1-800-965-2987
Standard Features
The Ranchester is part of the Encore Single Wides Series
CONSTRUCTION FEATURES:
- Floor Decking- 5/8” OSB
- Ceiling- Flat
- Beam- Concealed
- Exterior Walls- 2×4
- Interior Walls- 2 x 4 Interior Walls T/O
- Insulation- 22/11/30
- Sidewall Height- 108”
- Roof Pitch- 3/12
- Roof Load- 30#
- Top & Bottom Plates- 2X
- Shingles- 3-T ab
- Eaves / Overhangs- 12” Front Std, Rear Opt
EXTERIOR FEATURES:
- Windows- Vinyl Dual Pane Low E-80”
- Front Door- 36” Six panel 8’
- Rear Door- 36” 9 lite
- LP Smart Panel Hardboard
- Exterior Window Trim- CW Shutters DS and Front
INTERIOR FEATURES:
- Chandelier – Drum
- Blinds- 2” White
- Tape & Texture Walls with Square Corners Throughout
- Closet Shelving- Wood
- Interior Doors- 2-Panel 80”
- White Interior Wall Paint Color (Flat finish)
- Interior Room Openings- Square
- Baseboards- 5011 Wet Areas only
- Door Casings- 5011
- Lino Throught
- Registers- Toe Kicks Kitchen & Baths
KITCHEN & BATHROOM FEATURES:
- Refer – 18 cu ft Stainless Steel
- Gas Range- Deluxe Self Clean SS gas
- Island Style – Standard
- OH Cabinet Height- 39” City Scape
- Cabinet Doors- Hardwood (Rye RP/Ebusu)
- Door / Drawer Pulls- Choice
- Cabinet Face Frames- Wrapped
- Cabinet Trim- Std
- Drawers in Baths- Master Only
- Backsplash t/o- Laminate
- Counter Edge t/o- Crescent
- Kitchen Sink- Stainless
- Kitchen Faucet- Kingston S/L Pull out
- Bath Faucets- Satin Nickel Kingston S/L
- Medicine Cabinets- Optional
- Main Bath- Fiberglass Tub/Shower
- Flash Bath- Optional per plan
- Master Tub- Stall w/ Enclosure
- Toilets – Elongated
- 36” Tall Lavy- All Bathrooms
- Bathroom Mirrors- 3” Trim NO Ledge
- Kitchen Lighting- 2 Recessed cans
- Bathroom Lighting- 2 Recessed cans @ Lavy
ELECTRICAL:
- 100 amp-Interior
- 1 USB Chrgr/Combo- Std
- Water Heater- 40 gallon Electric
- Furnace- 056 Gas
WARRANTY:
- One Year Limited Factory Warranty





