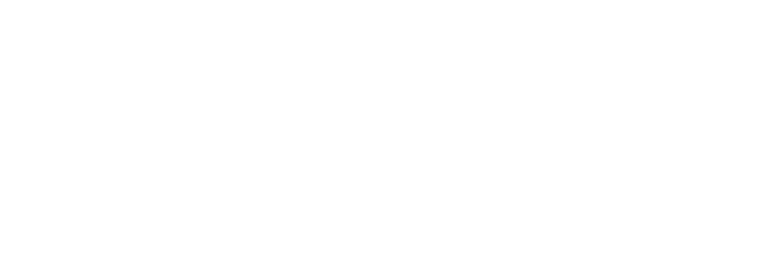
Winona | 2 Beds · 2 Baths · 880 SqFt

Winona Price Request
1-800-965-2987
Standard Features
The Winona is part of the 20′ Wide Series
INTERIOR FEATURES
- Dramatic Cathedral Ceilings Throughout
- Tape and Textured Drywall Throughout
- White Interior 6 Panel Passage Doors with Painted Jambs and Casings
- Beautiful FHA Approved Carpeting with FHA Approved Pad
- Linoleum in Kitchen, Bonus Room, Baths and Entryway (Per Plan)
- Silent Wall Switches
- Upgraded Passage Door Hardware & Heavy Duty Hinges
- Quality Designer Light Fixtures
- Wired and Braced for Ceiling Fans in Living Room & Master Bedroom
- White Wood Window Cornice With 2” Blinds
- Hollow Core 6 Panel Wardrobe Doors
EXTERIOR FEATURES
- Distinctive Elevations On Front of Home
- Vertical grooved painted siding
- Fiberglass Shingled Roof
- 6” Sidewall Roof Eaves and 12” End wall Overhangs
- Porch Lights at All Exterior Doors
- Residential In swing front and rear doors with Deadbolt
- Oversized Windows
KITCHEN AND BONUS ROOM FEATURES
- Custom Cabinets with Solid Wood Doors
- Nationally Serviced Whirlpool Appliances
- 30” Free Standing Gas Range
- Double Door Frost-Free Refrigerator
- Laminate Kitchen Countertops with Ceramic Tile Backsplash
- White Composite Gourmet Sink
- Wired and Plumbed for Washer & Dryer
- Utility Overhead Shelf over Washer & Dryer Area
- Single Lever Faucet with Spray
BATH FEATURES
- Fiberglass Tub/Shower in Master and Main Bathrooms
- Elongated Water-Saver Toilets
- Single lever or dual handle lavatory faucets
- Laminate Vanity Countertops with Ceramic Tile Backsplash
- Towel Bars and Tissue Holders
- Beveled Edge Vanity Mirrors
- Beveled Mirror Recessed Medicine Cabinets
CONSTRUCTION FEATURES
- 2 x 4 Exterior Walls on 16” Centers
- 90” Sidewall Height
- 2 x 6 Floor Joists on 16” Centers
- 2x Interior Walls on 16” Centers
- Elevated Nominal 4/12 Roof Pitch with 30 lb. Construction
- Solid Steel I-Beam Frame Construction
- Easy Access Undercarriage Drain System
- Climate Zone II Insulation with Floors R-22, Walls R-11, and Roof R-25 Minimum
- Ventilaire III Air Exchange System
- 100 Amp Electrical Service (Per National Electric Code) with Copper Wiring
- 30 Gallon Electric Water Heater
- Easy Access Interior Electrical Panel Box with Separate Appliance Circuits and
- Breaker Protection on All Circuits
- Shut Off Valves on all Water Fixtures
- Forced Air Gas Furnace with Ducts Inside Fully Sealed Basement Cavity
POPULAR OPTIONS
- Floor Plans Customized to Meet Your Individual Needs
- Detachable Hitches
- Bay Window Treatments
- Upgraded Climate Zone III Insulation
- 2 x 6 Exterior Walls with R-19 Insulation
- Upgraded Appliances & Dishwashers
- Upgraded Carpets
- Skylights and Solar Tubes
- Rounded Drywall Corners
- Larger Baseboard Moldings





