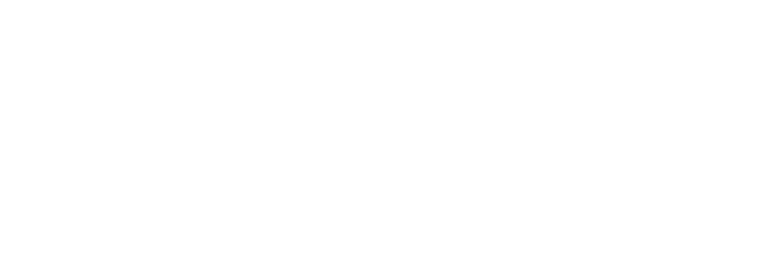
TRU Origin Homes Doublewides Series
Economy Priced Homes · HUD Manufactured Homes

TRU Origin Homes Doublewides Series Floor Plans
Standard Features
Please note: A sliding glass door has been added to all TRU Doublewide models and the front door may be relocated. Please contact a Housing Consultant for more details.
GENERAL:
- HUD Code
- 20 lb. Roof Load Std., 30 psf optional
- Wind Zone I Standard., Zones II + III optional
- HUD Thermal Zone 3 Standard
FRAME:
- I – Beam: 12” or 10” model specific
- Outriggers: 96” spacing
- Crossmembers: 96” spacing
- Header: (Front/Rear) Flush, not recessed
- Axles: Spread (with equalizers) overslung mounted
- Brake Axles: Two, except where more are mandatory by state DOT
- Hitch Beam: 8” Detachable Hitch
FLOOR:
- Joists: 2×6 / 16” O.C.
- Vinyl: Challenger Linoleum by Shaw® throughout home
- Decking: 19/32” 4×8 OSB T&G
EXTERIOR (8’-0” SIDEWALLS):
- Vinyl Siding: Standard
- Sheathing: Wind Zone I – Thermoply Structural Sheathing
- Exterior Faucet
- Shutters: Front Door Side Windows
WINDOWS AND DOORS:
- Front door: Steel front door with Storm
- Rear door: Standard Sliding Glass Door *All Models except Maple
- Interior doors: White 6-Panel Door
- Windows: LUX Thermal Pane Low E Vinyl, size per prints
ROOF / CEILING:
- Shingles: 25 year – 3 tab
- Trusses: 24” O.C. spacing
- Sheathing: 7/16” OSB
- Insulation: Blown Fiberglass
- Ceiling: Textured
- Ceiling Slope: Flat Ceiling
- Attic Ventilation: Ridge Vents
PLUMBING:
- Water Heater: 40 gallon Rheem® electric + dual element
- Kitchen Sink: Stainless Steel, double bowl
- Lavatory Sinks: Plastic
- Faucets: Pfister® Metal Faucets
- Master Bath: 54” ABS Plastic Tub option/Shower Standard
- Hall Bath: 54” ABS Plastic Tub
- Whole House Water Shut Off
- Ice Maker Ready
- Dehumidifier Ready
HVAC:
- Heat: Carrier® Electric (gas optional)
- Ductwork: Metal duct wrapped with insulation
- Programmable Thermostat
ELECTRICAL:
- Load Center: 200 amp (100 amp allowed when gas option ordered – gas range and gas furnace)
- Exterior Receptacles: (1) GFI recept and cover
- Interior Receptacles and Switches: White, self contained
- Communication Plugs Standard
- AC: Conduit
- LED Can Lights
- Wire & Brace for Ceiling Fan in Primary Bed and Living Area
WALLS:
- Exterior Wall Construction: 2×4, 16” O.C. spacing
- Ext. Wall Height Sidewall 8’-0”, Endwall 8’-0”
- Interior Wall Construction: 2×3, 24” O.C. spacing (per print) – Wall Coverings: 3/8” paper on gyp
- Wall Coverage at Closets: 3/8” gyp, raw
INTERIOR FEATURES:
- Lined Cabinets/Centershelf/Base: DuraCraft® (duracraftcabinets.com)
- Box-Built Cabinet Construction
- Countertops (All): Wilsonart® Laminant (TRU Select)
- Rolled Countertops
- Backsplash: None
- Closet Shelving: ClosetMaid® – vinyl wrapped metal
- Utility Shelving: above washer/dryer
- Refrigerator: Frigidaire® 18’ Top Freezer
- Range: Frigidaire® 30” Electric/Gas Option
- Frigidaire® 24” Dishwasher Optional
- Range Hood: 30”, 100 cfm min, vent through sidewall
COLOR SCHEME:
- TRU Select
OPTIONS AVAILABLE:
- Wind Zone II, Wind Zone III
- Ice Dam Protection
- Gas Option: Range and Furnace only (100 or 200 amp)
- 30# roof load, 16” O.C. Trusses
- OSB Wrap
- Smart Panel Siding
- Garden Tub
- Insulation
- Dishwasher









