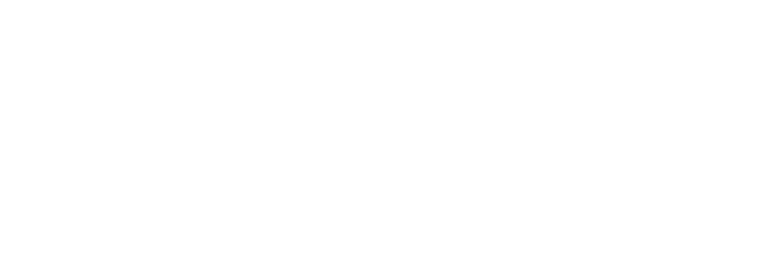Marbury | 1 Bed · 1 Bath · 960 SqFt

Marbury Price Request
1-800-965-2987
Standard Features
The Marbury is part of the Accessory Dwellings Series
INTERIOR FEATURES
- Dramatic 9’ high flat ceilings
- Fully taped, textured, and painted walls throughout home
- Hollow core six panel passage doors and wardrobe doors
- Linoleum floor coverings, locations shown on each floor plan
- Quality designer lighting fixtures
- 2” window blinds with wooden valance
- Wired and braced for ceiling fans in living room and bedroom
EXTERIOR FEATURES
- 6” side eaves with 12” front and rear overhangs per model
- 8’ tall sliding glass door – per model
- Fiberglass shingle roof
KITCHEN FEATURES
- Laminate countertops with crescent front edge and ceramic tile backsplash
- 18’ double door white refrigerator
- 30” free standing white gas range
- Stainless steel sink
BATH FEATURES
- Fiberglass combination tub/shower
- Elongated toilet
- Full size flat edge mirror and beveled edge medicine cabinet
- Laminate countertop with crescent front edge and ceramic tile backsplash
- Single lever or dual handle lavatory faucet
CONSTRUCTION FEATURES
- 9’ exterior wall height
- 2 x 4 exterior walls with R-11 insulation
- R-22 floor insulation
- 30 lb. roof load construction with R-25 insulation
- 30 gallon electric water heater
- Down flow gas furnace with floor ducts
- Exterior 100 amp electrical service panel





