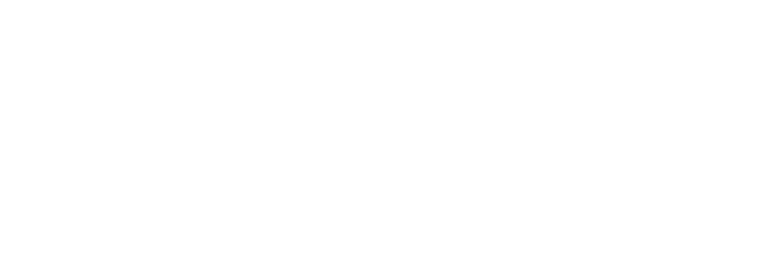
Trevino | 3 Beds · 2 Baths · 1680 SqFt

Trevino Virtual Tour
Trevino Photo Gallery*
- Artist Rendering
Trevino Price Request
1-800-965-2987
Standard Features
The Trevino is part of the The Harmony Series by Clayton Homes
RICHLY APPOINTED INTERIORS:
- Soaring 9 ft. tall flat ceiling throughout home
- 80” tall windows per floor plan
- Tape & texture walls throughout with modern square corners
- 2” pre-installed window blinds throughout
- Ceiling fan prep in living areas & bedrooms
- Kwikset® door hardware throughout including a thumb latch front door set – matte black
- Shaw® carpets with Rx2 stain technology
- Congoleum® Lux linoleum per print
GOURMET KITCHEN:
- Large eat-in island with solid surface island countertop
- Spacious walk-in pantries per plan
- 42” tall hardwood cabinets featuring adjustable upper shelves & hidden hinges (3 color options)
- Samsung® stainless steel appliances with 22” side-by-side refrigerator, dishwasher, range & microwave
- Pfister® spring-loaded culinary faucet
PRIMARY SUITE:
- Extra large bedrooms including spacious walk-in closets per plan
- Large walk-in shower & glass barn door
- Impressive vanity with double sinks
- Pfister® matte black designer faucets
ENERGY EFFICIENT BUILDING:
- eBuilt® – Zero Energy Ready Home Climate Zone 3 insulation package
- » R-33 Floors, R-21 Walls, R-50 Roof
- 2×6” Exterior walls
- Argon gas Low-E windows
- Architectural shingles with 30-year warranty
- Exterior with 2 dormers (if applicable)
- Craftsman-style front door
- 9 lite or sliding glass rear door (per plan)
- ecobee Smart Thermostat®
- LED can lighting throughout the home (per print)
- 50 Gallon Rheem® hybrid water heater
- Carrier® SmartComfort® furnace
- 2 raised hose bibs & 2 exterior GFIs (if applicable)
CUSTOM OPTIONS:
- Samsung® upgrade stainless steel appliances: 32 cu. ft. large-capacity French door refrigerator with water & ice in-door
- Solid surface countertops throughout Deluxe primary glamour bath
- WUI fire-rated certification
- Upgrade roof loads
- Whole home gas package






































