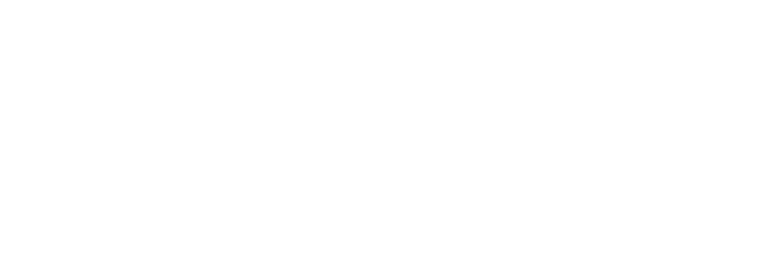
EP Single Section Series
Economy Priced Homes · HUD Manufactured Homes

This new series of single section homes has nicely appointed features such as full textured and painted drywall interiors, 9' flat ceilings, custom designed cabinetry, beautiful countertops and tile backsplashes, fiberglass tub/showers, and much more. Check out the variety of floor plans for one that is just right for you.
EP Single Section Series Floor Plans
Standard Features
INTERIOR FEATURES:
- 9’ high flat ceiling throughout home
- Taped, textured, and painted walls
- White 6 panel passage doors
- White 6 panel wardrobe doors
- Linoleum flooring in kitchen, utility, bathrooms, and entryway
- Silent wall switches
- Quality designer light fixtures
- Wired and braced for ceiling fans in living room and master bedroom
- White wood window cornices with 2” blinds
EXTERIOR FEATURES:
- Distinctive exterior elevation
- Durable painted siding
- Fiberglass shingle roof
- Residential front and rear doors, 6’ 8” tall
- Vinyl dual glaze windows, 58” tall
KITCHEN FEATURES:
- 31” tall overhead cabinets with wood cabinet doors
- 18’ Double door refrigerator
- 30” free standing gas range
- Laminate countertops with Crescent edge and ceramic tile backsplash
- Stainless steel double bowl sink
- Single lever faucet with sprayer
BATHROOM FEATURES:
- Fiberglass tub / showers
- Laminate countertops with Crescent edge and ceramic tile backsplash
- Single lever or dual handle faucets
- Large vanity mirrors with wall mounted light fixture
- Recessed medicine cabinets
- Exhaust fans
CONSTRUCTION FEATURES:
- 2 x 4 exterior wall construction, 16” on center studs
- 9’ exterior wall height
- 30 lb. roof load
- R-22 floor insulation, R-11 wall insulation, and R-25 roof insulation
- 100 amp electrical service, interior access
- 30 gallon electric water heater
- Gas furnace with floor ducts
POPULAR OPTIONS:
- Detachable hitch
- 2 x 6 exterior wall construction with R-19 insulation
- 200 amp total electric
- Dishwasher
- Built-in microwave
- Disposal
- Upgraded refrigerators and ranges
- Round drywall corners



















